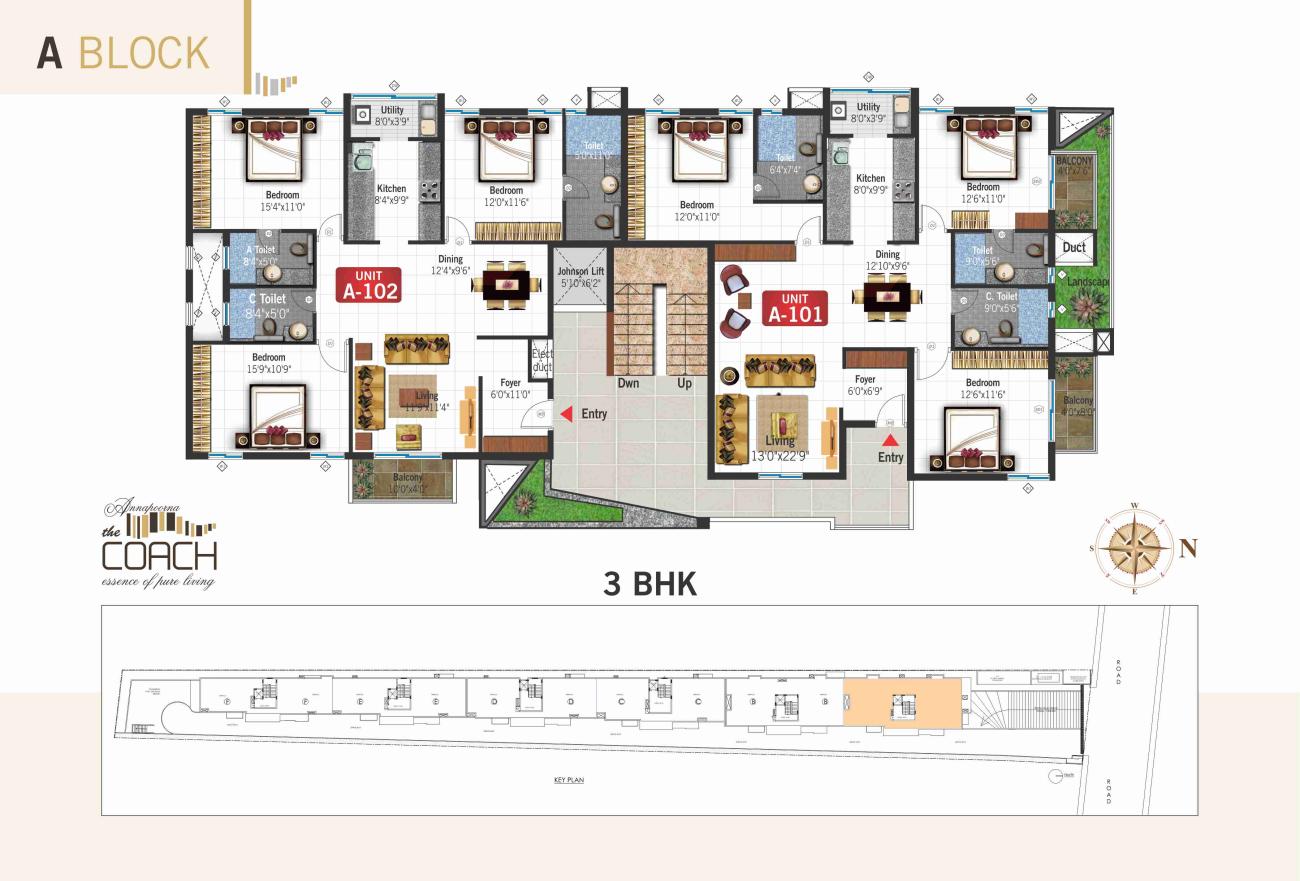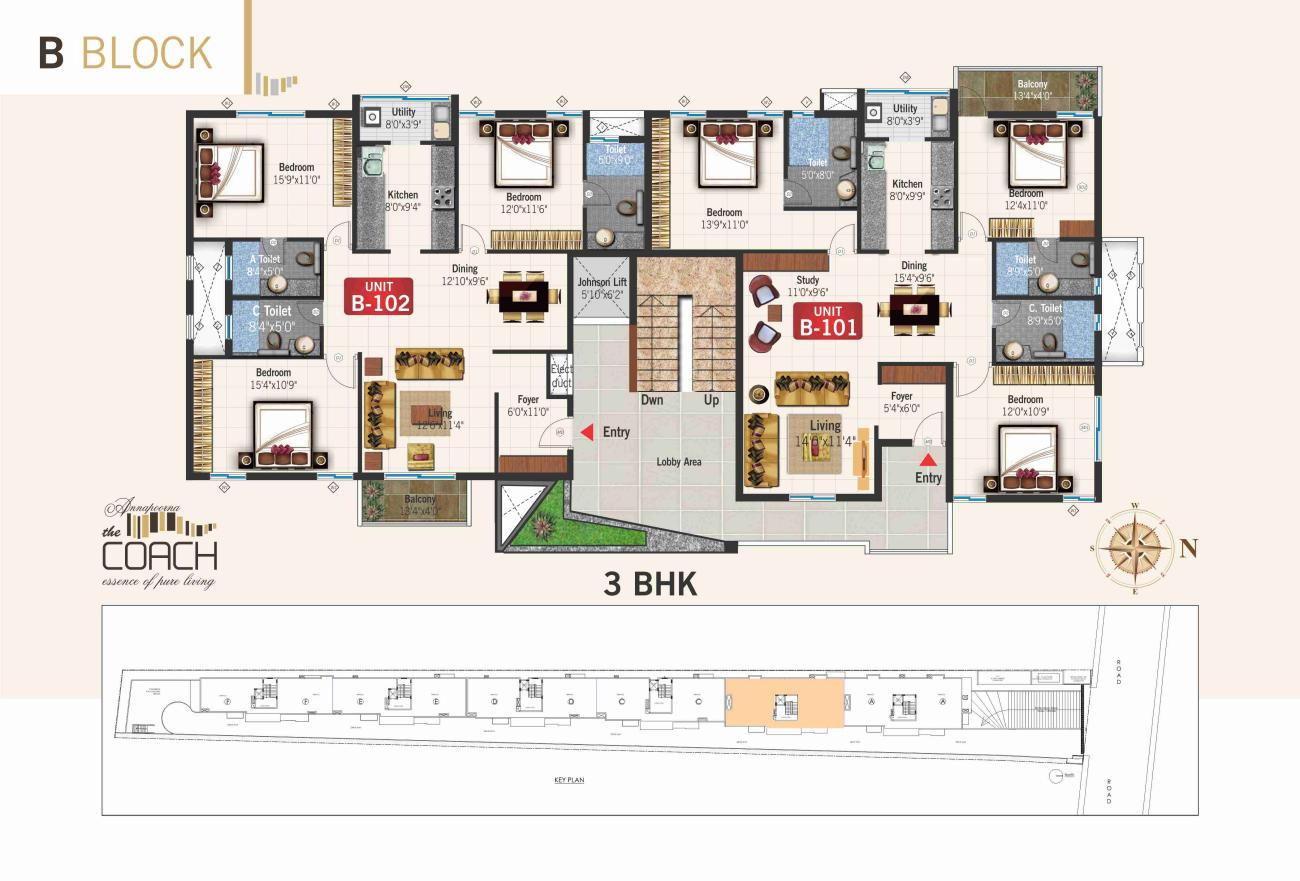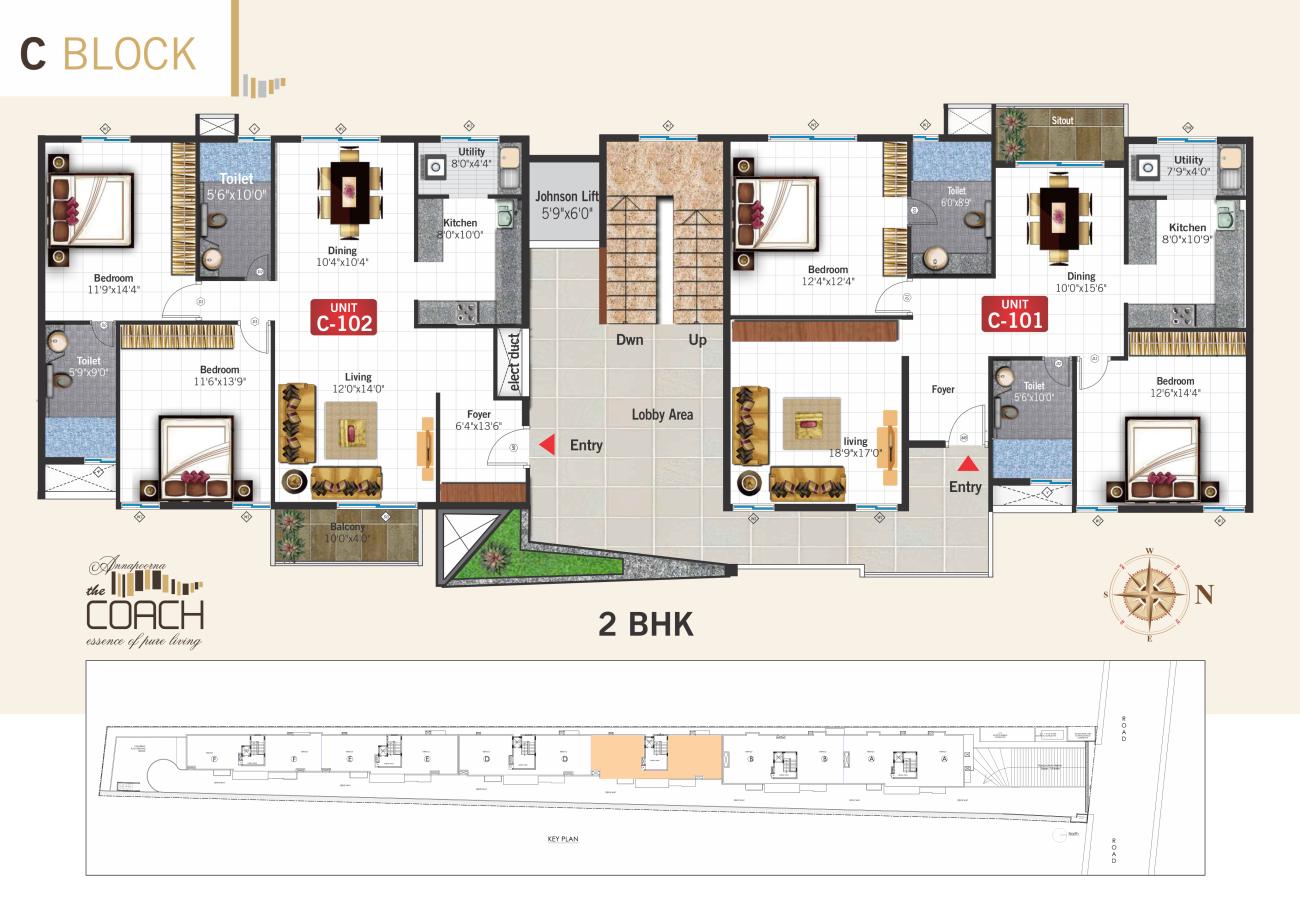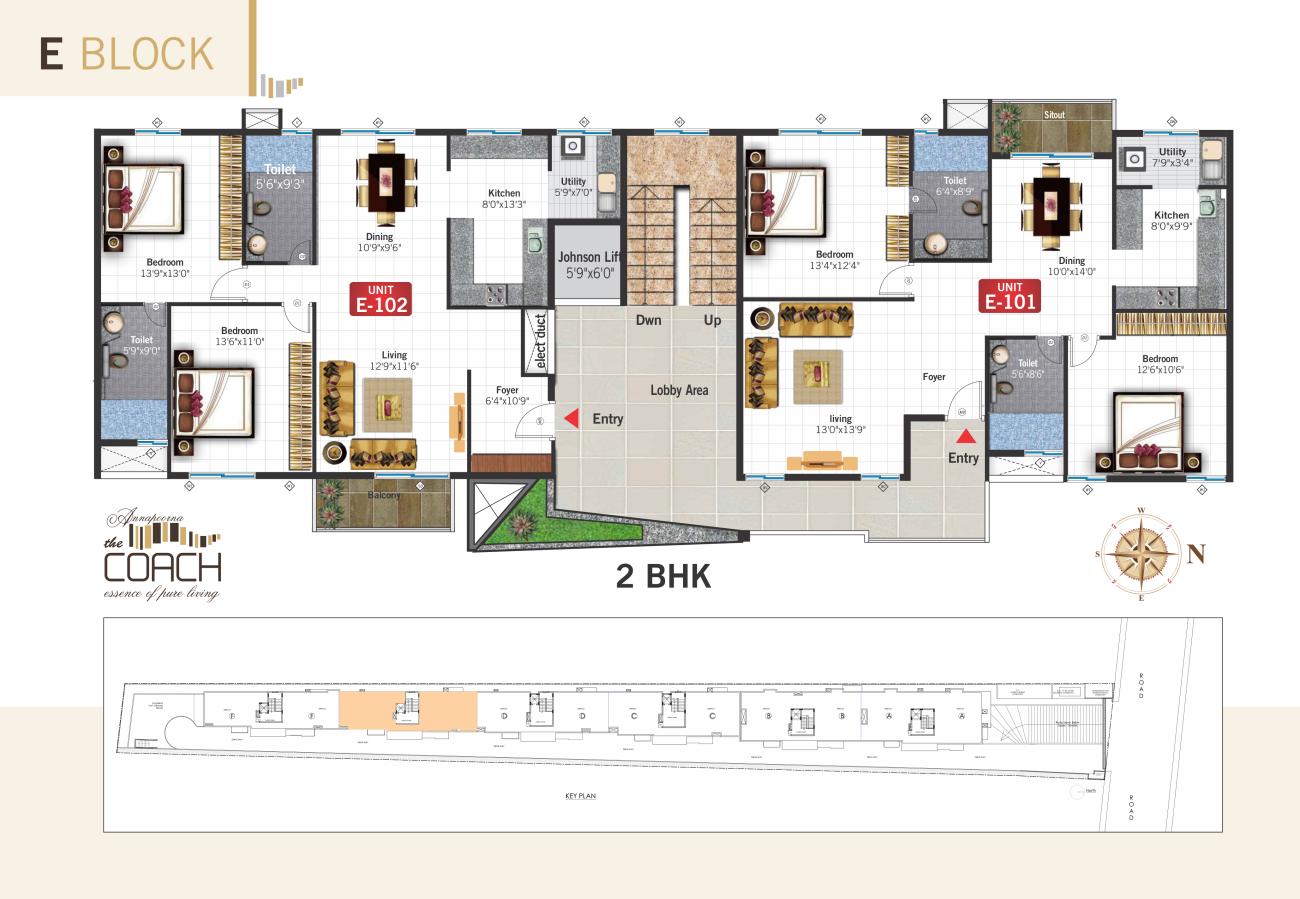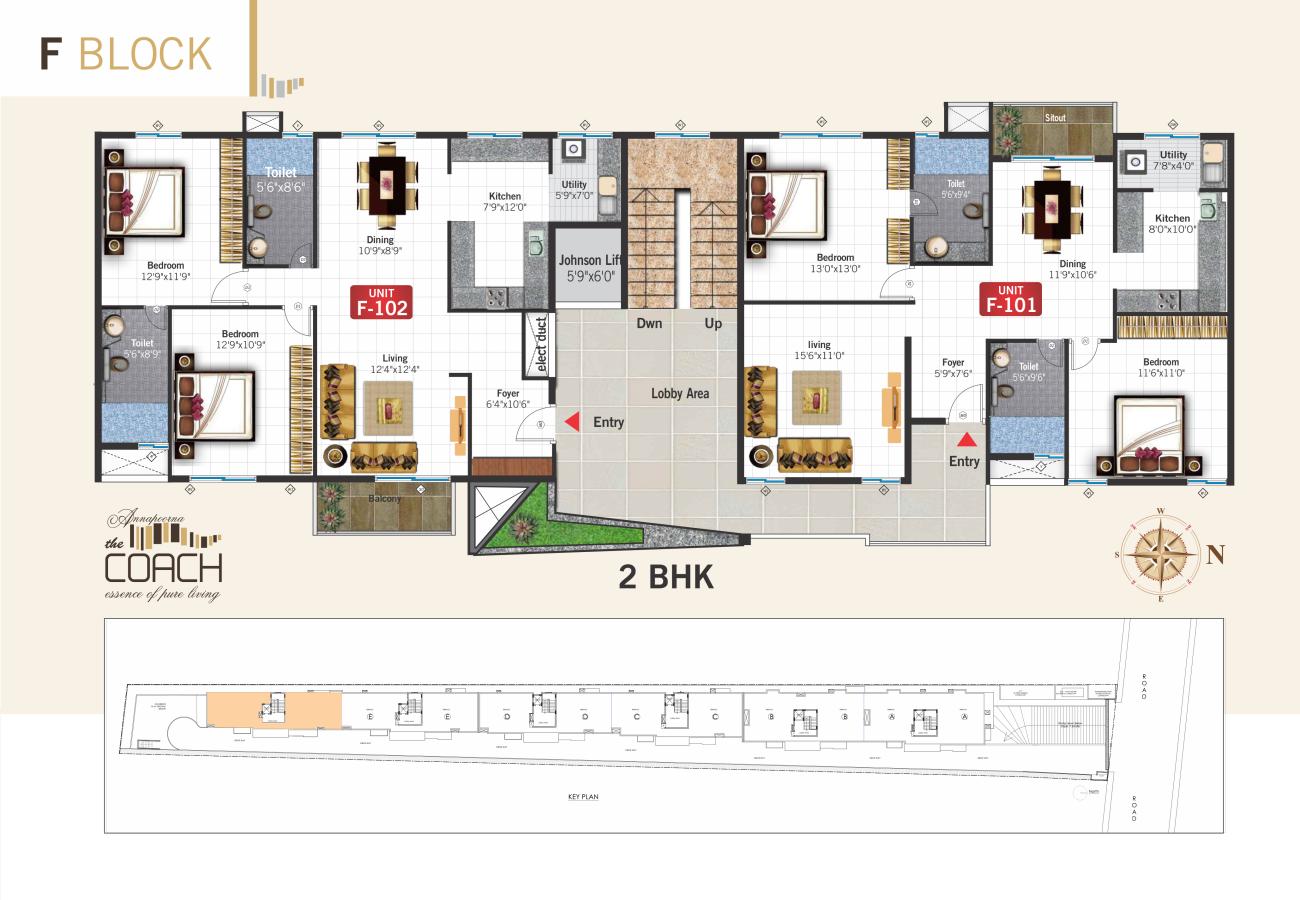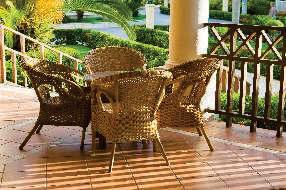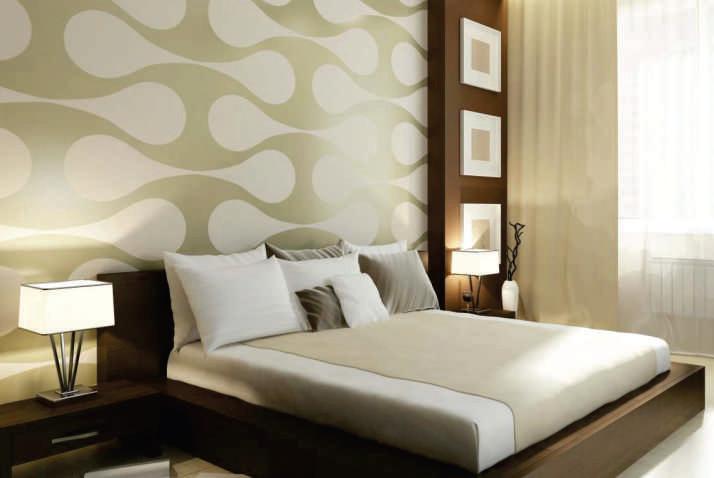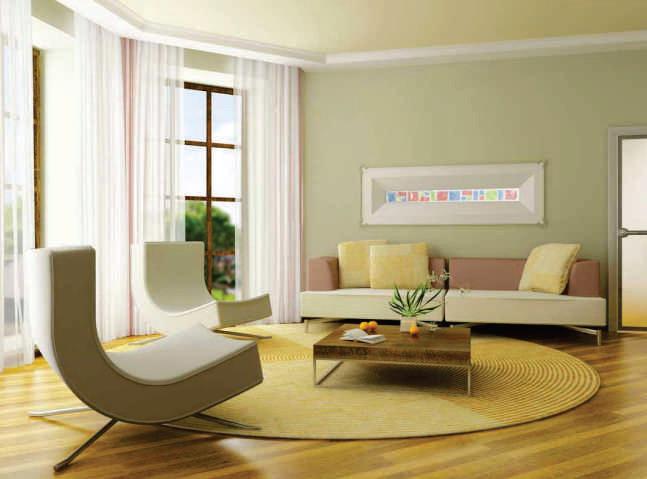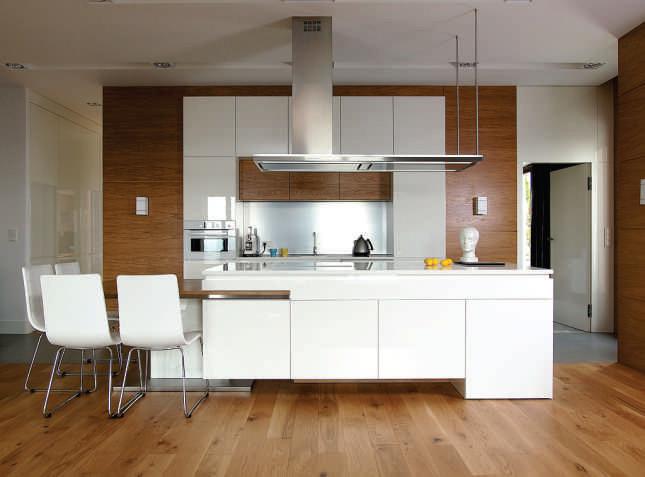
HOME | THE VILLAMENT
TYPICAL FLOOR PLAN
3 BHK
2 BHK
GROUND FLOOR
| Block | Unit | Type | Area(sft) |
|---|---|---|---|
| A | 001 | 3BHK | 1710 |
| A | 002 | 3BHK | 1629 |
| B | 001 | 3BHK | 1568 |
| B | 002 | 3BHK | 1654 |
| C | 001 | 2BHK | 1482 |
| C | 002 | 2BHK | 1396 |
| D | 001 | 2BHK | 1415 |
| D | 002 | 2BHK | 1347 |
| E | 001 | 2BHK | 1382 |
| E | 002 | 2BHK | 1368 |
| F | 001 | 2BHK | 1348 |
| F | 002 | 2BHK | 1285 |
UPPER FLOORS
| Block | Unit | Type | Area(sft) | |||
|---|---|---|---|---|---|---|
| A | 101 | 201 | 301 | 401 | 3BHK | 1803 |
| A | 102 | 202 | 302 | 402 | 3BHK | 1663 |
| B | 101 | 201 | 301 | 401 | 3BHK | 1678 |
| B | 102 | 202 | 302 | 402 | 3BHK | 1683 |
| C | 101 | 201 | 301 | 401 | 2BHK | 1557 |
| C | 102 | 202 | 302 | 402 | 2BHK | 1417 |
| D | 101 | 201 | 301 | 401 | 2BHK | 1495 |
| D | 102 | 202 | 302 | 402 | 2BHK | 1353 |
| E | 101 | 201 | 301 | 401 | 2BHK | 1463 |
| E | 102 | 202 | 302 | 402 | 2BHK | 1384 |
| F | 101 | 201 | 301 | 401 | 2BHK | 1402 |
| F | 102 | 202 | 302 | 402 | 2BHK | 1283 |
SPECIFICATIONS
Structure
Framed Structure with Concrete Block Masonry Walls
Car Parking
2 level car parking: Basement (Covered Parking) & Ground level (Surface Parking).
Common Area
Planter box landscaping at the entrance & along the ground level driveway.
Drip wall fountains in front of every lobby.
Granite flooring in lobbies.
Staircase with M.S. railings.
Wheel chair access ramp in every lobby.
Anti-skid tiles and S.S. railings for balconies.
Vacuum Dewatered Flooring (VDF) for basement car parking.
300mm thickness RCC retaining compound wall all around the exterior building.
Villament Flooring
Superior quality 1200mm x 800mm Vitrified tiles in Living & Dining areas.
800mm x 800mm vitrified flooring in Bedrooms & Kitchen areas.
800mm x 800mm vitrified flooring in Bedrooms & Kitchen areas.
Bathrooms
Superior Quality Ceramic Tile Flooring / Ceramic Wall Tiles upto Grid False Ceiling.
Granite Counter Tops.
Geberit concealed flush tank for WC.
Superior quality sanitary fittings & accessories.
Provision for electric geyser, shower cubicle & exhaust fans.
Granite Counter Tops.
Geberit concealed flush tank for WC.
Superior quality sanitary fittings & accessories.
Provision for electric geyser, shower cubicle & exhaust fans.
Kitchen
Granite cooking platform with stainless steel single bowl & drain board sink.
Glazed tile dado upto 2' height. Provision for Washing Machine and Gas Cylinder in the Utility Area.
Glazed tile dado upto 2' height. Provision for Washing Machine and Gas Cylinder in the Utility Area.
Doors
The main door and bedroom doors are 8 feet high which is beyond industry standard.
Main Door - 8 ft high Teak Wood frame with top quality Veneer flush shutter.
Bedroom - 8 ft height Frame Timber B.D / M.BD / Toilet Flush Shutters with Laminate / veneer finish on both sides.
Main Door - 8 ft high Teak Wood frame with top quality Veneer flush shutter.
Bedroom - 8 ft height Frame Timber B.D / M.BD / Toilet Flush Shutters with Laminate / veneer finish on both sides.
Windows / Ventilators
Top Quality & Superior guage UPVC Windows and Ventilators.
Electrical
Ample points with modular switches for power, lighting and fans.
Superior quality copper wiring & sockets.
Provision for split A/C points in all Bedrooms.
Telephone & Television points in Living, Dining and Bedrooms.
Superior quality copper wiring & sockets.
Provision for split A/C points in all Bedrooms.
Telephone & Television points in Living, Dining and Bedrooms.
Plumbing & Sewerage
No Overhead water tanks !
Basement Ringline waterline plumbing with pressure pumps.
Corrosion resistant plumbing system.
Pump Room: Seperate underground tanks for Municipal water, Borewell water & softened water.
Whooping 35 KLD Sewage Treatment Plan with 35,000 Liters storage tank.
Rainwater Harvesting System with 35,000 Liters storage capacity.
Provision for Municipal storm water drainage in front-end.
Basement Ringline waterline plumbing with pressure pumps.
Corrosion resistant plumbing system.
Pump Room: Seperate underground tanks for Municipal water, Borewell water & softened water.
Whooping 35 KLD Sewage Treatment Plan with 35,000 Liters storage tank.
Rainwater Harvesting System with 35,000 Liters storage capacity.
Provision for Municipal storm water drainage in front-end.
Paint
Interior - Plastic Emulsion Paint, Exterior - Textured Paint/Apex.
MS Fabrication - Powder Coating/Enamel Paint.
MS Fabrication - Powder Coating/Enamel Paint.
Security
CCTV cameras in common areas like lobbies, elevators and driveway.
Video Door feature provision.
Main Entry Security Kiosk with Boom Barrier.
Video Door feature provision.
Main Entry Security Kiosk with Boom Barrier.
Elevator
One elevator per block, total 6 Johnson elevators (Machine Roomless - Gearless)
Generator
24 hours service for common areas
Amenities
Fully Airconditioned Club house with Pantry
Kids swimming pool & Jacuzzi
Temperature-controlled Adults swimming pool
Steam room, separate shower rooms & restrooms for gents & ladies.
Natural light illuminated Gym
Children play area
Billiards, ping-pong & carrom board
Kids swimming pool & Jacuzzi
Temperature-controlled Adults swimming pool
Steam room, separate shower rooms & restrooms for gents & ladies.
Natural light illuminated Gym
Children play area
Billiards, ping-pong & carrom board
Elevation
Exterior brick cladding as per design.
